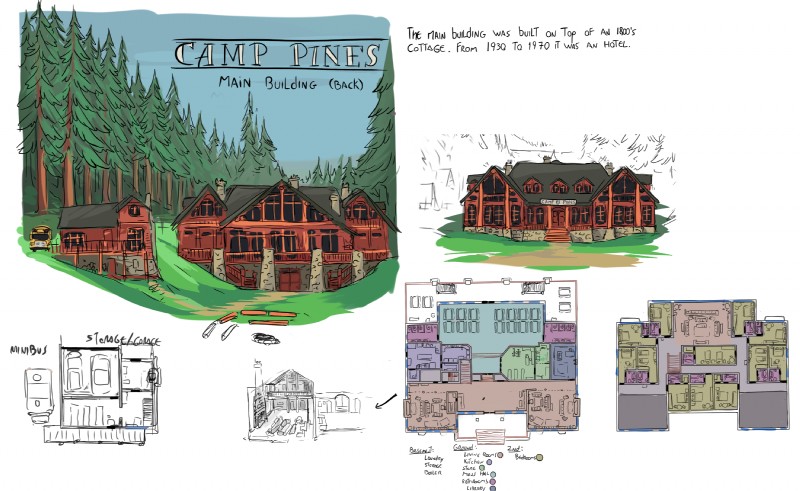A
Description
Camp Pines main building
Camp Pines was not always a summer camp! Before the endless summer shenanigans, the place was an old log hotel. The place has been around for about 70 years, having received a major reconstruction effort in the 40's.
Currently the main building of the camp, the old hotel still has all its pleasantly rustic bedrooms, though some have been taken over by camp residents. (Most notably Ashley in his first couple years there).
There are 3 very large high ceiling living rooms, enough space for all sorts of indoors activities when its raining, or when the camp opens for the rare winter-retreat activities.
The massive windows give great views of the forest that faces the entrance, and the enormous lake in the back, making for a very snug place to stay when the temperature drops.
The entry hall opens to a large cafeteria, which has a very convenient little shop. Campers can purchase a few supplies there with either their allowances of with pre-paid credit from their parents. They mostly sell clothes, camping gear, sweets and hygiene products. Of course, more knowledgeable girls know to come late at night to get access to the secret back store, where... assorted back massagers and related implements are sold.
Every camp registration includes a fee for one of such self-aid gifts. if the girl needs one after the summer is over.
Next to it is a small administration and deposit building, where the counselors park some of their cars and the mini-bus that sometimes is used to take the girls to camping spots.
There are service stairs that lead down to the basement, where the laundry of the camp, the boiler and assorted storage areas are located.
The main building evolved a lot since its first appearance in the background here
https://inkbunny.net/s/837964

Jason118
MemberYes! Camp architecture!
(Downside to having drafting in highschool; a love of seeing layouts)
Zenith Star
MemberI really like that you add layouts to your setting
DarkAtHearts
MemberI want to see someone make this in fortnite creative. I might just do it myself.
EvilCultists
MemberMy degree in building trades salutes your back to back lavatories, though the load bearing walls on the ground floor don't line up with corresponding walls on the upper floor so plumbing drains would have to make doglegs to reach another drop. Most multistory buildings have 12-24inches of floor thickness to account for plumbing drop.
Login to respond »